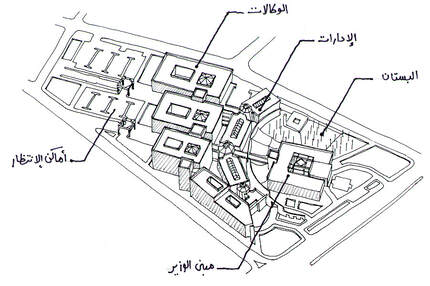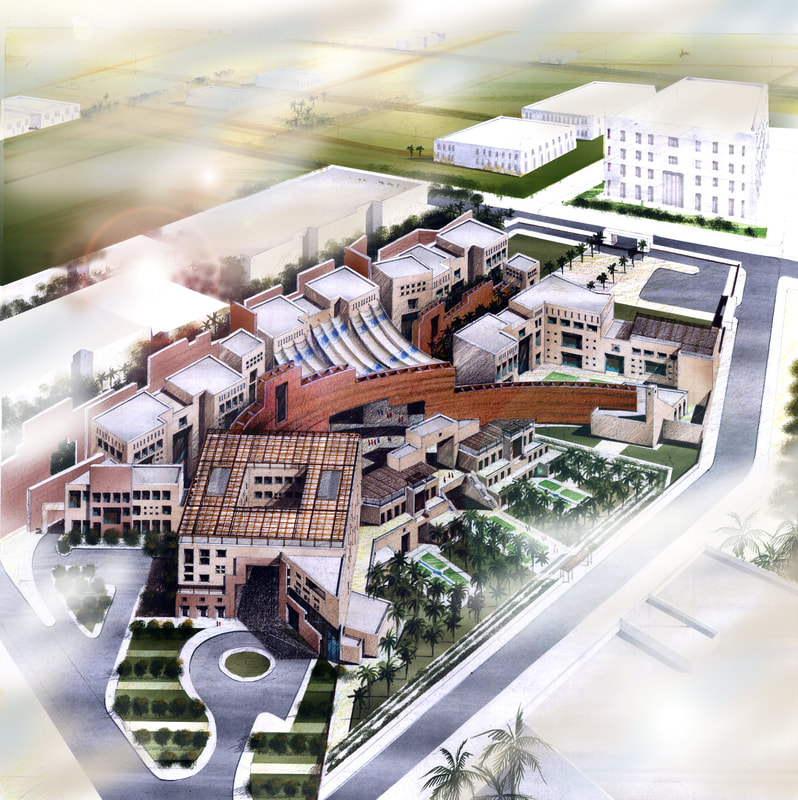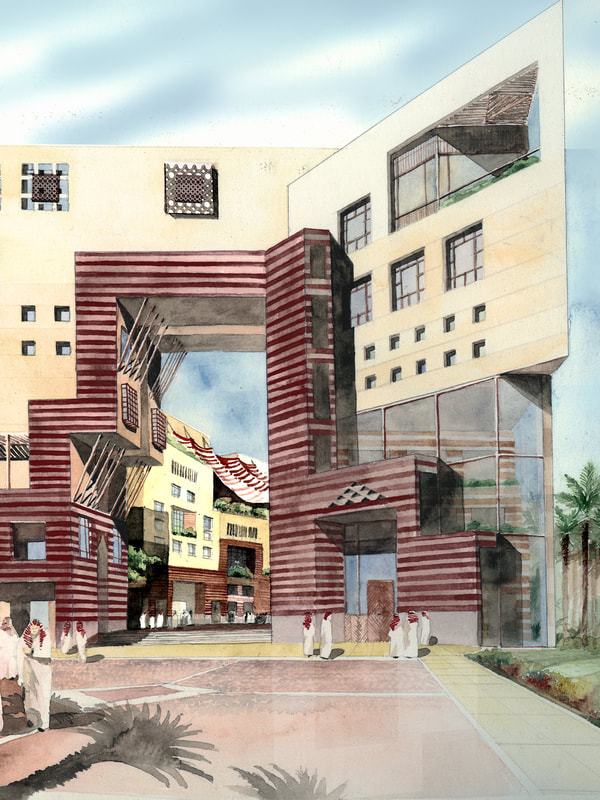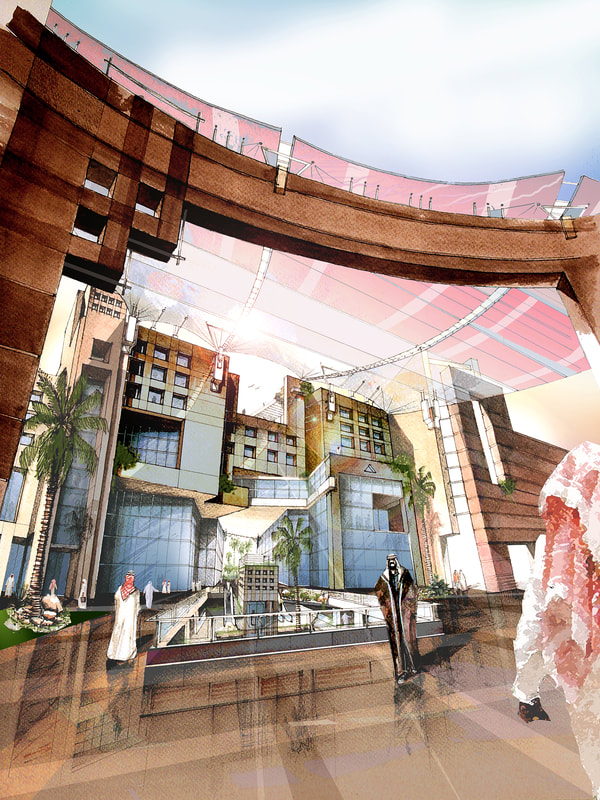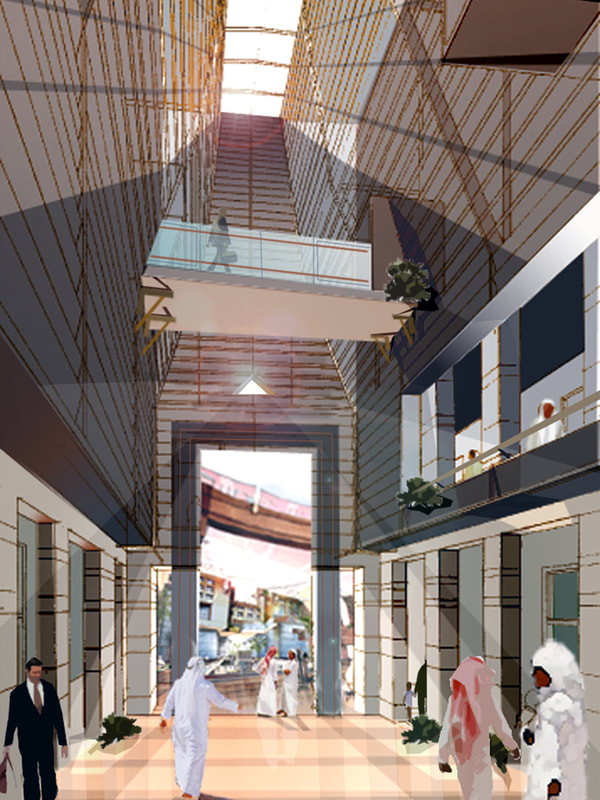Ministry of Health
2002 - Riyadh, Saudi Arabia | Concept
|
The philosophy of the design symbolizes a contemporary proposal to express locally and urbanistically about the concept of health. Taking in consideration the Arabic and Islamic constants and principles in regarding the health and cure from aside and the variable modern knowledge, sciences and techniques from the other side. The zoning concept is based on connecting the garden with the ministry building with gardened cracks that penetrates the building mass, which creates an environmental space that helps connecting the building elements.The approach of formation consists of a group of towers detached by graded courtyards that comes in the shape of group of platforms, oriented to the northern “Palm trees orchard” which is the optimum solution for the environmental conditions. The main elements of formation are: The Garden, which is the main space that is overlooked at by all the buildings. The Platforms: that represent vertical extensions to the garden. The Wall: The main spine that connects all the elements together. The Towers (The Mass): that contain the Wekelat, and are privileged with north orientation, and are connected to the vertical circulation cores. The study of formation El-Wekalat are distributed on several towered spatial units with atriums or internal courts on the southern edge of the site, overlooking the garden to be privileged with north ventilation. The administration is located where it is to respond to the composed requirements, that connects perpendicularly El-Wekalat buildings with public zones, and longitudinally with each other, and to be overlooking at the whole garden from one side and the ministry main spine from the other side. The Minister building is placed purposely where it is to occupy the main portal of the project, and to overlook the garden and the rest of the ministry building from the inside. And from this portal starts the main circulation spine that connects all the buildings of the project. The main spine starts from the heart of the minister building and continues longitudinally to connect all the elements of the project.
|

