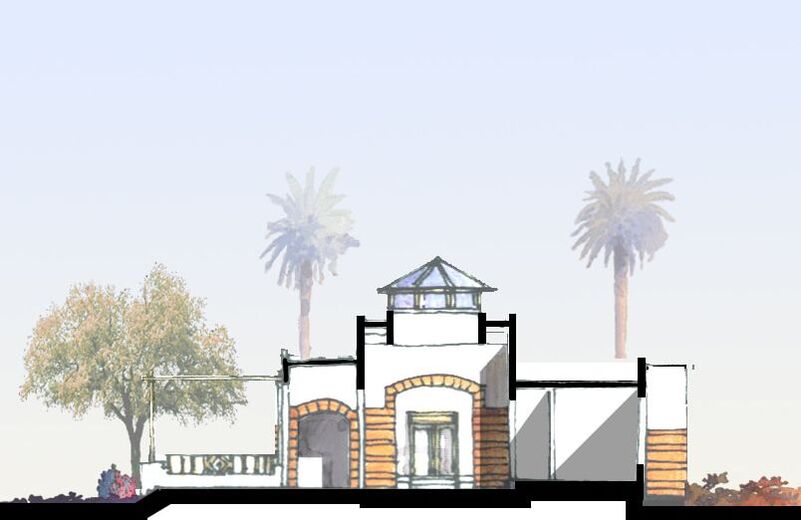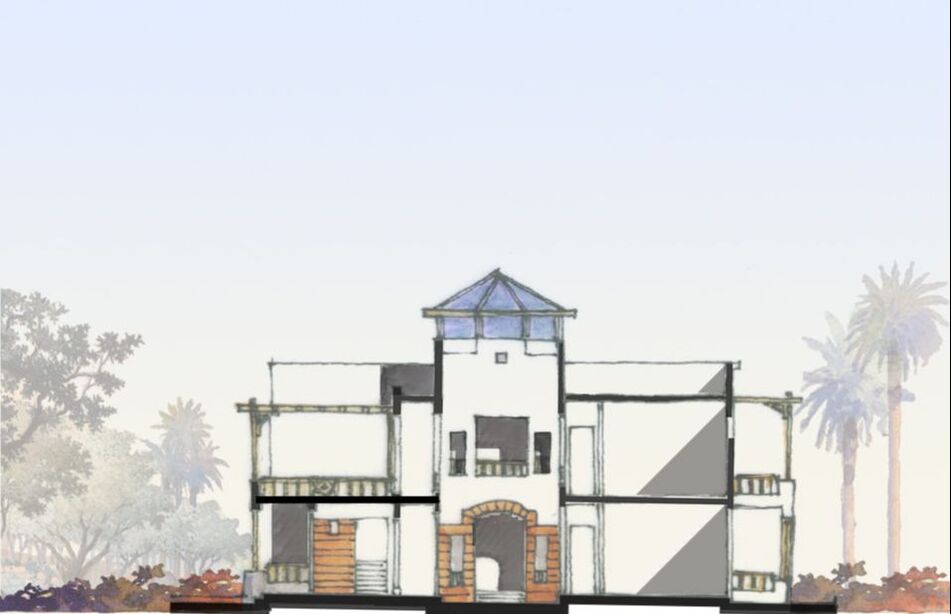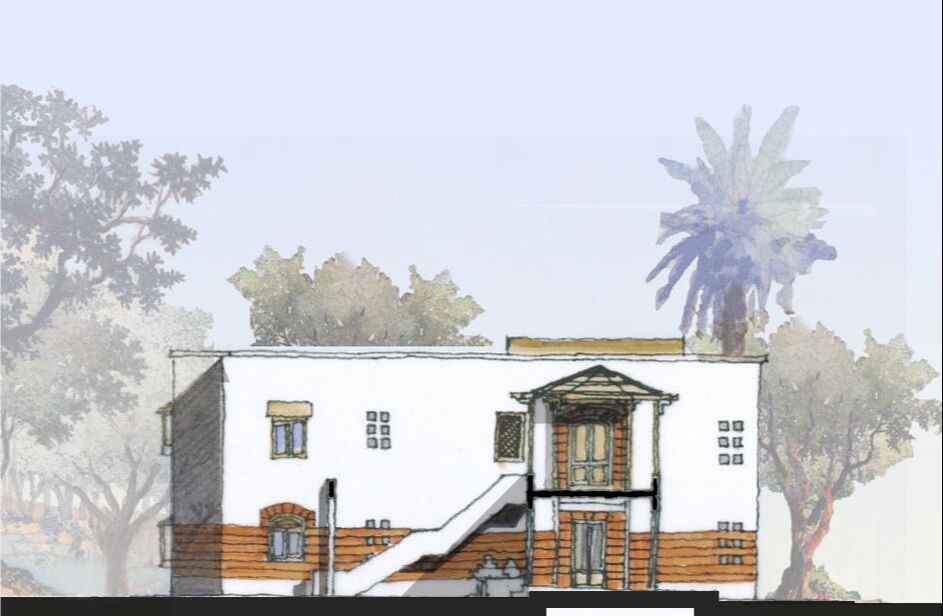AKF Estate Farm House
2005 - Giza, Egypt | Concept
|
CDC has been commissioned to perform Design and technical consultancy services for AKF, Cairo “Estate House & Farm” with the purpose of achieving design requirements, in accordance with design criteria, philosophies and directives displayed by the client. The land lays on the Qanater, Embaba, Giza, boarded by agricultural lands. The Design of the palace has taken into consideration the main typological features of palaces and also the awareness of the nature of building on agricultural soil Many factors have been considered, agricultural geometry and its relation to architectural module of the palace, good understanding of French, Italian and Islamic palaces, and a good understanding of the site potentials, approach and entry and site organization. A series of thematic Gardens which govern the spaces around have been developed forming the Palace main feature. The farm also includes several attached buildings for the service of the land, including stables, clinics, staff houses…etc.
|





